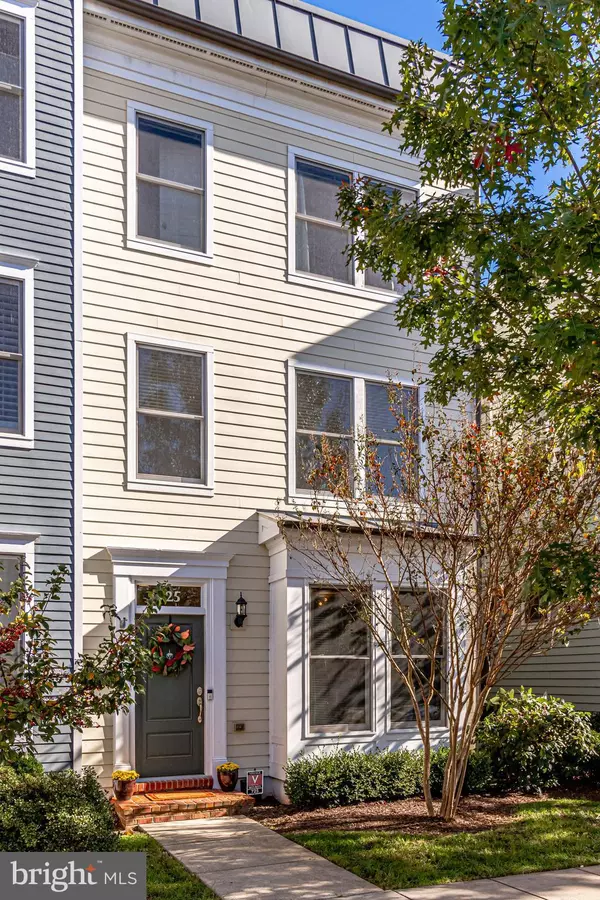$1,025,000
$1,099,000
6.7%For more information regarding the value of a property, please contact us for a free consultation.
725 N ALFRED ST Alexandria, VA 22314
3 Beds
4 Baths
2,100 SqFt
Key Details
Sold Price $1,025,000
Property Type Townhouse
Sub Type End of Row/Townhouse
Listing Status Sold
Purchase Type For Sale
Square Footage 2,100 sqft
Price per Sqft $488
Subdivision Old Town Commons
MLS Listing ID VAAX253000
Sold Date 12/28/20
Style Contemporary,Loft with Bedrooms
Bedrooms 3
Full Baths 3
Half Baths 1
HOA Fees $100/mo
HOA Y/N Y
Abv Grd Liv Area 2,100
Originating Board BRIGHT
Year Built 2010
Annual Tax Amount $10,232
Tax Year 2020
Lot Size 1,137 Sqft
Acres 0.03
Property Description
Gorgeous END UNIT townhome in bustling, fun North Old Town! This 3 bedroom home with 2 car garage in Old Town Commons offers a flowing open floor plan for today's buyers. Gleaming Brazilian hardwood floors are found in the public spaces and upper level bedroom, while the other bedrooms are plushly carpeted. A bright foyer welcomes you adjacent to a light-filled office. The main level, full of sunlight, is completely open with seamless flow from the gourmet kitchen to the dining area and living room. Invite your friends to grill on the patio with the gas grill that conveys with the home. The peaceful Master Suite has a walk-in closet, and lovely bathroom with double vanities, and separate shower and soaking tub. On the second upper level find a snazzy loft area which opens to the rooftop deck with views of the Masonic Temple and Old Town rooftops. A full bath and third bedroom completes this level.
Location
State VA
County Alexandria City
Zoning CDD#16
Direction West
Rooms
Other Rooms Living Room, Dining Room, Bedroom 2, Bedroom 3, Kitchen, Foyer, Bedroom 1, Study, Loft
Interior
Interior Features Bar, Breakfast Area, Carpet, Ceiling Fan(s), Combination Dining/Living, Combination Kitchen/Dining, Dining Area, Family Room Off Kitchen, Floor Plan - Open, Kitchen - Gourmet, Kitchen - Island, Pantry, Recessed Lighting, Soaking Tub, Walk-in Closet(s), Window Treatments, Wood Floors
Hot Water 60+ Gallon Tank, Electric
Heating Forced Air, Zoned, Programmable Thermostat
Cooling Ceiling Fan(s), Zoned, Central A/C
Flooring Hardwood, Carpet
Equipment Built-In Microwave, Built-In Range, Dishwasher, Disposal, ENERGY STAR Clothes Washer, ENERGY STAR Dishwasher, ENERGY STAR Refrigerator, Exhaust Fan, Extra Refrigerator/Freezer, Icemaker, Microwave, Oven/Range - Gas, Washer - Front Loading, Refrigerator
Fireplace N
Window Features Screens
Appliance Built-In Microwave, Built-In Range, Dishwasher, Disposal, ENERGY STAR Clothes Washer, ENERGY STAR Dishwasher, ENERGY STAR Refrigerator, Exhaust Fan, Extra Refrigerator/Freezer, Icemaker, Microwave, Oven/Range - Gas, Washer - Front Loading, Refrigerator
Heat Source Natural Gas
Laundry Upper Floor
Exterior
Parking Features Garage - Rear Entry, Garage Door Opener
Garage Spaces 2.0
Amenities Available Tot Lots/Playground
Water Access N
Accessibility None
Attached Garage 2
Total Parking Spaces 2
Garage Y
Building
Story 4
Sewer Public Sewer
Water Public
Architectural Style Contemporary, Loft with Bedrooms
Level or Stories 4
Additional Building Above Grade, Below Grade
New Construction N
Schools
Elementary Schools Jefferson-Houston School
Middle Schools George Washington
High Schools T.C. Williams High School Minnie Howard Campus (Grade 9)
School District Alexandria City Public Schools
Others
Pets Allowed Y
HOA Fee Include Lawn Maintenance,Management,Snow Removal,Trash
Senior Community No
Tax ID 054.04-07-30
Ownership Fee Simple
SqFt Source Assessor
Special Listing Condition Standard
Pets Allowed No Pet Restrictions
Read Less
Want to know what your home might be worth? Contact us for a FREE valuation!

Our team is ready to help you sell your home for the highest possible price ASAP

Bought with To-Tam Le • Redfin Corporation





